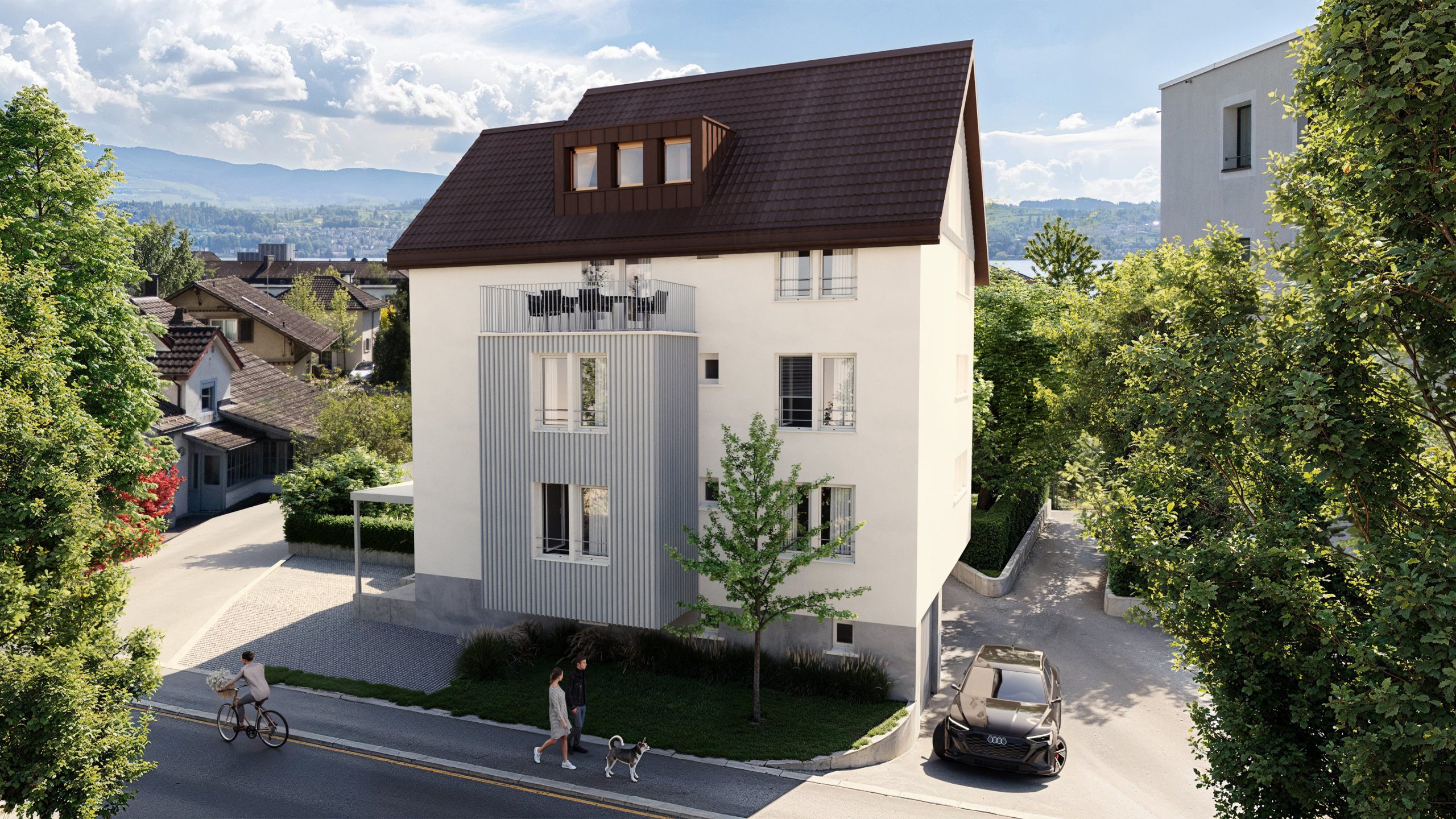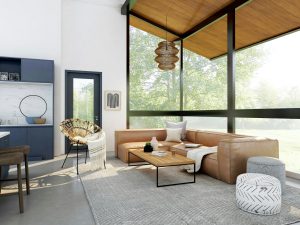
Please wait

01
Goal
Creating a Modern Living Space with Functionality and Elegance
The objective was to design and construct a stylish Maisonette-Wohnung in the 2nd and attic floors of a residential building, blending modern architecture with practical layouts. The focus was on maximizing natural light, integrating open living areas, and providing seamless access between floors via an internal staircase. Key design elements included a spacious living/dining/kitchen area, a private terrace and balcony, as well as dedicated rooms for work, relaxation, and storage.
02
Project Gallery
No images found for this project.
More Projects
Similar Projects


